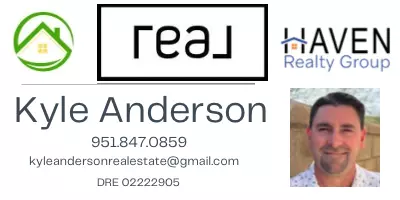3773 Yucca Mesa RD Yucca Valley, CA 92284
5 Beds
3 Baths
2,932 SqFt
UPDATED:
Key Details
Property Type Single Family Home
Sub Type Single Family Residence
Listing Status Active
Purchase Type For Sale
Square Footage 2,932 sqft
Price per Sqft $339
MLS Listing ID JT25036722
Bedrooms 5
Full Baths 3
Construction Status Updated/Remodeled
HOA Y/N No
Year Built 2001
Lot Size 5.000 Acres
Property Sub-Type Single Family Residence
Property Description
Designed to host retreats, reunions, and large group getaways, the property boasts a heated saltwater pool, 8-person hot tub, newly added pink pickleball court, and a huge game room with ping pong and pool tables. A large fire pit offers the perfect spot for stargazing under wide-open skies.
The main home includes four bedrooms, plus a detached fifth bedroom and a separate in-law suite with its own kitchen and bathroom — ideal for guests, caretakers, or additional rental income. A dedicated gym rounds out the amenity list, offering rare versatility for both personal use and guest experiences.
The property comes with paid-off solar, ensuring energy efficiency and lower monthly costs. With a proven rental history, multiple living configurations, and sought-after features, this private desert compound is a rare opportunity to own one of Yucca Mesa's most desirable income-producing retreats.
Location
State CA
County San Bernardino
Area Dc571 - Yucca Mesa
Zoning HV/RS-1
Rooms
Other Rooms Cabana
Main Level Bedrooms 4
Interior
Interior Features Furnished, Storage, All Bedrooms Down, Bedroom on Main Level, Main Level Primary
Heating Central
Cooling Central Air
Fireplaces Type Living Room, Primary Bedroom
Inclusions All Furniture and staging
Fireplace Yes
Appliance Dishwasher, Electric Range, Microwave, Refrigerator, Range Hood, Water Heater, Dryer, Washer
Laundry Washer Hookup
Exterior
Exterior Feature Fire Pit
Parking Features Garage Faces Front, Garage
Garage Spaces 2.0
Garage Description 2.0
Fence Chain Link
Pool Fenced, Electric Heat, Heated, In Ground, Propane Heat, Private
Community Features Biking, Hiking, Mountainous, Near National Forest, Park
Utilities Available Electricity Connected, Propane, Water Connected
View Y/N Yes
View Canyon, Desert, Hills, Landmark, Mountain(s), Panoramic
Roof Type Asphalt,Shingle
Accessibility None
Porch Concrete, Enclosed
Attached Garage Yes
Total Parking Spaces 2
Private Pool Yes
Building
Lot Description 2-5 Units/Acre
Dwelling Type House
Story 1
Entry Level One
Sewer Septic Type Unknown
Water Public
Architectural Style Ranch
Level or Stories One
Additional Building Cabana
New Construction No
Construction Status Updated/Remodeled
Schools
School District Morongo Unified
Others
Senior Community No
Tax ID 0599031030000
Acceptable Financing Cash, Cash to Existing Loan, Conventional, Cal Vet Loan, 1031 Exchange, FHA
Listing Terms Cash, Cash to Existing Loan, Conventional, Cal Vet Loan, 1031 Exchange, FHA
Special Listing Condition Standard






