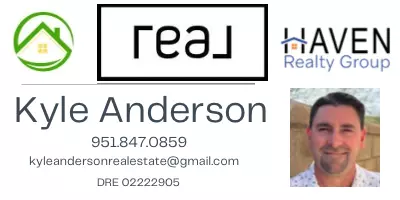1304 N Devonshire RD Anaheim, CA 92801
4 Beds
2 Baths
1,231 SqFt
OPEN HOUSE
Sat May 31, 1:00pm - 4:00pm
UPDATED:
Key Details
Property Type Single Family Home
Sub Type Single Family Residence
Listing Status Active
Purchase Type For Sale
Square Footage 1,231 sqft
Price per Sqft $710
MLS Listing ID OC25117329
Bedrooms 4
Full Baths 2
Construction Status Turnkey
HOA Y/N No
Year Built 1955
Lot Size 6,499 Sqft
Property Sub-Type Single Family Residence
Property Description
Location
State CA
County Orange
Area 79 - Anaheim West Of Harbor
Rooms
Main Level Bedrooms 4
Interior
Interior Features Eat-in Kitchen, Recessed Lighting, Storage, All Bedrooms Down
Heating Central
Cooling Central Air
Flooring Laminate
Fireplaces Type Living Room
Fireplace Yes
Appliance Gas Oven, Gas Range
Laundry Inside
Exterior
Parking Features Door-Multi, Garage
Garage Spaces 2.0
Garage Description 2.0
Fence Block
Pool In Ground, Private
Community Features Curbs, Sidewalks
Utilities Available Electricity Connected, Natural Gas Connected, Phone Available, Sewer Connected, Water Connected
View Y/N No
View None
Roof Type Composition
Accessibility None
Porch Concrete, Covered
Attached Garage No
Total Parking Spaces 2
Private Pool Yes
Building
Lot Description Street Level
Dwelling Type House
Faces West
Story 1
Entry Level One
Foundation Raised
Sewer Public Sewer
Water Public
Architectural Style Traditional
Level or Stories One
New Construction No
Construction Status Turnkey
Schools
School District Anaheim Union High
Others
Senior Community No
Tax ID 07123221
Acceptable Financing Cash, Cash to New Loan, Conventional, FHA
Listing Terms Cash, Cash to New Loan, Conventional, FHA
Special Listing Condition Probate Listing
Virtual Tour https://www.zillow.com/view-imx/8ebaaafb-68d1-4191-9019-005935f221ff?initialViewType=pano






