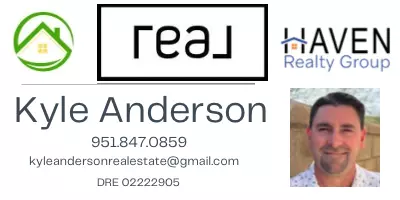9341 Grand DR Huntington Beach, CA 92646
3 Beds
2 Baths
1,558 SqFt
OPEN HOUSE
Sat May 31, 1:00pm - 3:00pm
Sun Jun 01, 2:00pm - 4:00pm
UPDATED:
Key Details
Property Type Single Family Home
Sub Type Single Family Residence
Listing Status Active
Purchase Type For Sale
Square Footage 1,558 sqft
Price per Sqft $802
Subdivision South Shores (Ssho)
MLS Listing ID NP25118174
Bedrooms 3
Full Baths 1
Three Quarter Bath 1
Construction Status Updated/Remodeled
HOA Y/N No
Year Built 1963
Lot Size 5,998 Sqft
Property Sub-Type Single Family Residence
Property Description
Don't miss your chance to own this picture-perfect single-level Craftsman-style home just minutes from the coast! Freshly painted inside and out, this 3-bedroom, 2-bath gem blends timeless character with modern comfort.
Step into a beautiful kitchen featuring granite countertops, perfect for everyday living or entertaining. The home offers multiple living spaces, including a dining room, a versatile family room room with skylights and a wet bar, and a cozy living room anchored by an inviting fireplace. The spacious primary suite includes a peaceful seating alcove—ideal for your morning coffee or evening wind-down.
French doors lead to a charming "cottage patio" and a generously sized backyard adorned with mature fruit trees—an ideal space for outdoor dining, relaxing, or gardening. Additional highlights include side yard storage, a finished garage with built-in cabinetry, and convenient attic storage with pull-down stairs.
Located near everything you love—Bella Terra's shopping, dining, and movies, world-class retail at South Coast Plaza, the renowned Performing Arts Center, parks, schools, bike trails, and of course the iconic beaches, pier, and surf scene of Huntington Beach.
No HOA, no Mello Roos—just exceptional coastal living at an incredible value.
This one won't last long. Be the first to experience it!
Location
State CA
County Orange
Area 14 - South Huntington Beach
Rooms
Main Level Bedrooms 3
Interior
Interior Features Granite Counters, High Ceilings, All Bedrooms Down, Bedroom on Main Level, Main Level Primary, Primary Suite
Heating Central
Cooling None
Flooring Laminate
Fireplaces Type Living Room, Wood Burning
Fireplace Yes
Appliance Dishwasher
Laundry In Garage
Exterior
Parking Features Door-Multi, Direct Access, Garage Faces Front, Garage
Garage Spaces 2.0
Garage Description 2.0
Fence Average Condition, Wood
Pool None
Community Features Storm Drain(s), Street Lights, Sidewalks
Utilities Available Cable Available, Electricity Connected, Natural Gas Connected, Water Connected
View Y/N No
View None
Roof Type Composition
Porch Concrete, Front Porch
Attached Garage Yes
Total Parking Spaces 2
Private Pool No
Building
Lot Description Sprinklers In Rear, Sprinklers In Front
Dwelling Type House
Story 1
Entry Level One
Foundation Slab
Sewer Public Sewer
Water Public
Architectural Style Ranch
Level or Stories One
New Construction No
Construction Status Updated/Remodeled
Schools
School District Huntington Beach Union High
Others
Senior Community No
Tax ID 15333116
Acceptable Financing Cash, Cash to New Loan, Conventional, Fannie Mae
Listing Terms Cash, Cash to New Loan, Conventional, Fannie Mae
Special Listing Condition Standard






