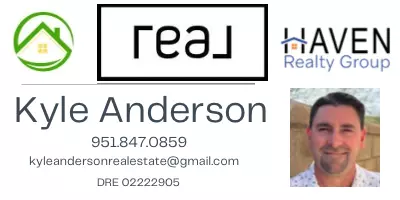11581 Laurel AVE Loma Linda, CA 92354
4 Beds
3 Baths
2,336 SqFt
OPEN HOUSE
Sat May 31, 12:00pm - 5:00pm
Sun Jun 01, 12:00pm - 5:00pm
UPDATED:
Key Details
Property Type Single Family Home
Sub Type Single Family Residence
Listing Status Active
Purchase Type For Sale
Square Footage 2,336 sqft
Price per Sqft $330
MLS Listing ID OC25120251
Bedrooms 4
Full Baths 2
Half Baths 1
HOA Y/N No
Year Built 2000
Lot Size 9,051 Sqft
Property Sub-Type Single Family Residence
Property Description
Enter through elegant double doors into a bright living room with a cozy fireplace and backyard views. The formal dining room, accented by a stunning chandelier, is perfect for entertaining. The kitchen features epoxy countertops, high backsplash, ample cabinetry, eat in area, and stainless steel appliances including a gas cooktop, microwave and convection oven. The open layout flows into the family room with a sliding door to the patio.
The master suite is a peaceful retreat with a walk-in closet, dual vanities, soaking tub, and separate shower. Additional bedrooms are well sized, and the office provides versatile space for work or guests.
Step outside to a beautifully landscaped low maintenance backyard filled with mature fruit trees such as avocado, peach, apple, lemon, and a flourishing blackberry bush. It's a private oasis perfect for relaxing or gardening.
Conveniently located within walking distance to Bryn Mawr Elementary and Leonard Bailey Park, and minutes from Loma Linda and Redlands hospitals.
No HOA and low electrical costs due to the newly installed solar panels!
Location
State CA
County San Bernardino
Area 267 - Loma Linda
Rooms
Main Level Bedrooms 4
Interior
Interior Features Separate/Formal Dining Room, Eat-in Kitchen, High Ceilings, All Bedrooms Down, Bedroom on Main Level, Main Level Primary, Primary Suite, Walk-In Closet(s)
Heating Central
Cooling Central Air, Whole House Fan
Flooring Carpet, Laminate
Fireplaces Type Family Room
Inclusions Refrigerator
Fireplace Yes
Appliance Convection Oven, Dishwasher, Gas Cooktop, Microwave, Refrigerator
Laundry Washer Hookup, Electric Dryer Hookup, Gas Dryer Hookup, Inside, Laundry Room
Exterior
Parking Features Garage
Garage Spaces 3.0
Garage Description 3.0
Fence Vinyl
Pool None
Community Features Biking, Curbs, Gutter(s), Park, Storm Drain(s), Street Lights
Utilities Available Electricity Available, Electricity Connected, Natural Gas Available, Natural Gas Connected, Phone Available, Phone Connected, Sewer Available, Sewer Connected, Water Available
View Y/N No
View None
Roof Type Tile
Accessibility Parking
Porch Concrete, Covered, Open, Patio, Stone
Attached Garage Yes
Total Parking Spaces 3
Private Pool No
Building
Lot Description 0-1 Unit/Acre
Dwelling Type House
Story 1
Entry Level One
Sewer Public Sewer
Water Public
Architectural Style Mediterranean
Level or Stories One
New Construction No
Schools
School District Redlands Unified
Others
Senior Community No
Tax ID 0293381020000
Acceptable Financing Cash, Conventional, 1031 Exchange, FHA, VA Loan
Listing Terms Cash, Conventional, 1031 Exchange, FHA, VA Loan
Special Listing Condition Trust






