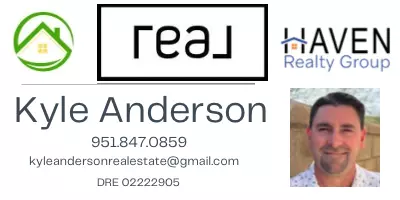2817 San Ramon DR Rancho Palos Verdes, CA 90275
3 Beds
2 Baths
1,685 SqFt
OPEN HOUSE
Sun Jun 08, 1:00pm - 4:00pm
Tue Jun 10, 11:00am - 1:00pm
UPDATED:
Key Details
Property Type Single Family Home
Sub Type Single Family Residence
Listing Status Active
Purchase Type For Sale
Square Footage 1,685 sqft
Price per Sqft $1,186
MLS Listing ID PV25123480
Bedrooms 3
Full Baths 2
Construction Status Updated/Remodeled,Turnkey
HOA Y/N No
Year Built 1959
Lot Size 0.334 Acres
Property Sub-Type Single Family Residence
Property Description
Step inside to discover a completely remodeled interior featuring a designer kitchen with custom-made cabinetry, a spacious center island, and top-of-the-line Thermador appliances. Both bathrooms have been tastefully remodeled with modern finishes and attention to detail.
The home has been upgraded with brand new electrical wiring throughout, supported by a 200-amp electrical panel plus new air-conditioning unit with new ducting. Enjoy the peace and privacy of the private backyard—perfect for children playing, relaxing and entertaining guests—along with a beautifully landscaped front yard equipped with sprinkler system.
Don't miss this rare opportunity to own a stylish, move-in-ready home with million-dollar views in one of the South Bay's most sought-after communities. Schedule your private tour today!
Location
State CA
County Los Angeles
Area 168 - Mira Catalina
Zoning RPRS20000-OH*
Rooms
Main Level Bedrooms 3
Interior
Interior Features Breakfast Bar, Separate/Formal Dining Room, Open Floorplan, Pantry, Quartz Counters, Recessed Lighting, Walk-In Pantry, Walk-In Closet(s)
Heating Central
Cooling Central Air
Flooring Vinyl
Fireplaces Type Dining Room, Living Room
Fireplace Yes
Appliance Dishwasher, Free-Standing Range, Freezer, Disposal, Gas Range, Gas Water Heater, Microwave, Refrigerator, Range Hood
Laundry In Garage
Exterior
Exterior Feature Rain Gutters
Parking Features Door-Multi, Garage
Garage Spaces 2.0
Garage Description 2.0
Pool None
Community Features Suburban
Utilities Available Electricity Connected, Natural Gas Connected, Water Connected
View Y/N Yes
View City Lights, Harbor, Ocean
Attached Garage Yes
Total Parking Spaces 2
Private Pool No
Building
Lot Description Drip Irrigation/Bubblers, Sprinklers In Rear, Sprinklers In Front, Landscaped, Sprinklers Manual
Dwelling Type House
Story 1
Entry Level One
Foundation Raised
Sewer Public Sewer
Water Public
Level or Stories One
New Construction No
Construction Status Updated/Remodeled,Turnkey
Schools
School District Palos Verdes Peninsula Unified
Others
Senior Community No
Tax ID 7561040019
Acceptable Financing Submit
Listing Terms Submit
Special Listing Condition Standard






